1 Good Workmanship
2 Workmanship: Dispute Resolution
3 Workmanship: Walls & Floor
4 Workmanship: Laminated Floor
5 Workmanship: Electrical Work
6 Workmanship: Air-Conditioner
7 Workmanship: Doors & Architrave
8 Workmanship: Gas Piping & Gas Dryer
9 Workmanship: Kitchen Works
10 Workmanship: Hide Ugly Pipes
11 Workmanship: Windows
12 Workmanship: Plumbing
Revamp of Original Post
I wanted an electrician independent of the ID to ensure fair and reasonable pricing. And for other reasons that I don't want to delve into here. So I called
Koh couldn't speak English - *sigh* - he spoke mostly Hokkien. Not only that, my wiring sketch, showing all the electrical points I had planned with annotations and explanations, was also totally ignored! I found that out a few days later when there were several mistakes because he did not follow the plan. Oh, not only Koh couldn't speak English, he couldn't read as well! *sigh-sigh*
Well, not one to ask the guy to absorb costs due to mistakes made - not if I could help it - I reviewed my sketch, decided to make-do with the mistakes and amended my wiring plan accordingly.
The following photos showed the completed wiring done. The kitchen wiring had to be carried out in two stages, the last stage being only after the cabinets, glass backsplash, burner hob, cooker hood, water heater, gas dryer, etc had been put up.
Completed wire runs awaiting installation of kitchen cabinets:
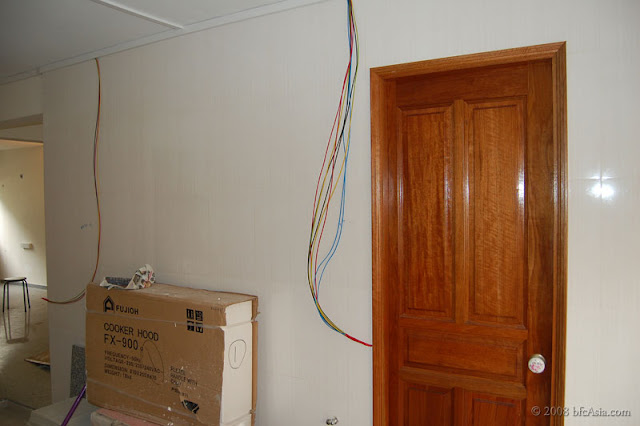
Bedroom ceiling wiring completed
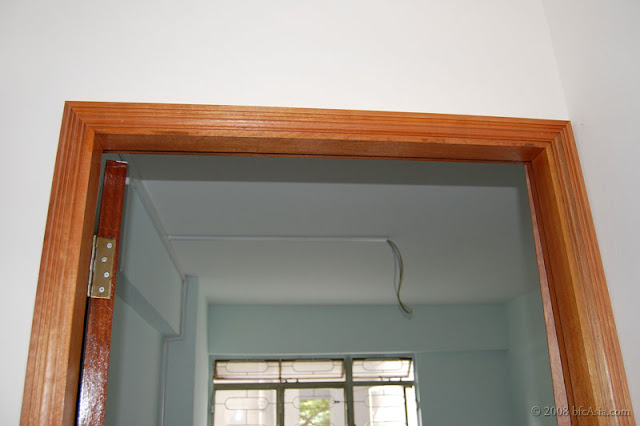
Power socket completed in bedroom
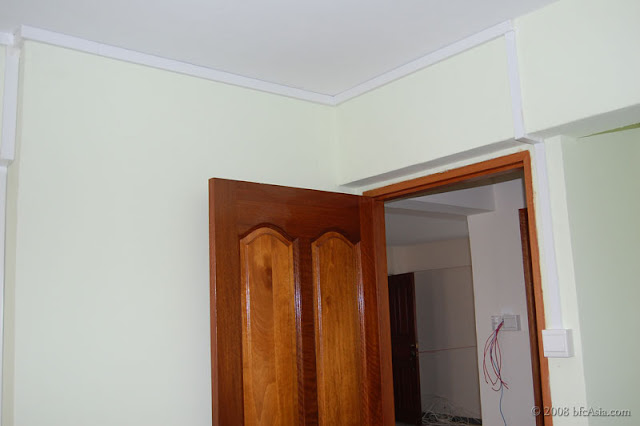
Bedroom 2 wiring with power socket, ceiling light switch
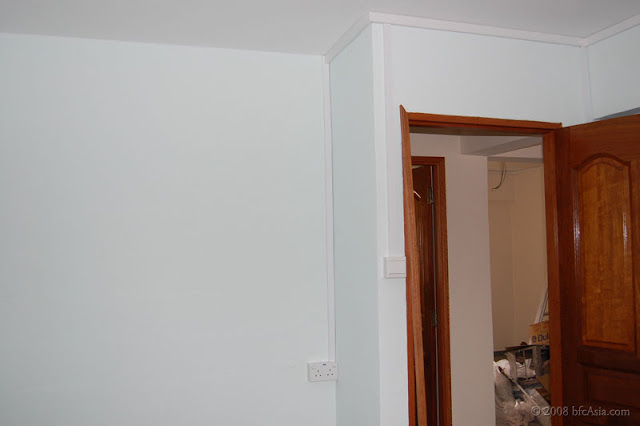
Switches for dining, study and living room area spaces: ceiling lights, ceiling fan, wall lights
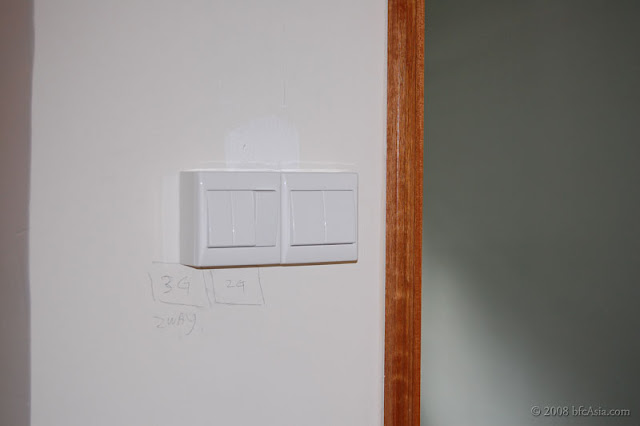
Another perspective
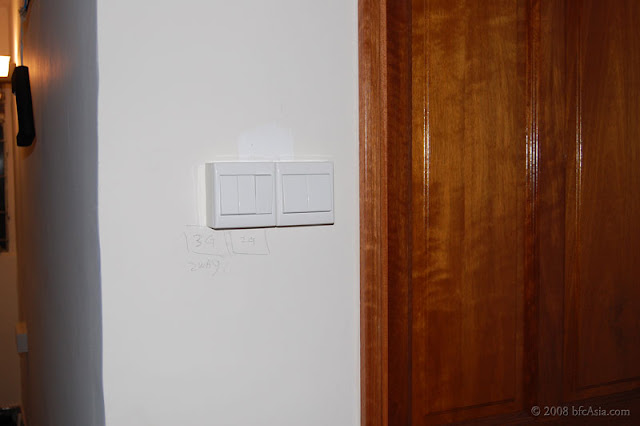
Switch in MBR for fan-cum-lights
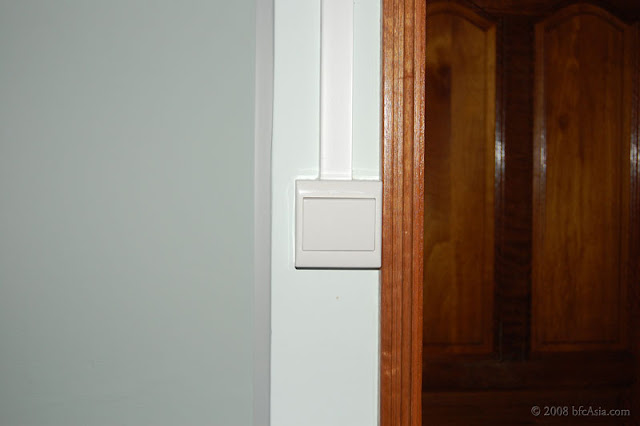
The electrician Koh came on Wed 23rd April with two assistants to do the wiring for the kitchen cabinets. Several weeks earlier he had already completed the electrical wiring for the apartment, so this was to be a 1-2 hours' work only.
Electrical connection for Oven, Hood, Microwave, Power Sockets

Completed Electrical Connections:
 We could not fix the switches at our preferred locations outside the bathroom or toilet walls, because the space outside the toilet would be taken up by the wash basin and mirror, while the space outside the bathroom was occupied by the dish drainer and sink.
We could not fix the switches at our preferred locations outside the bathroom or toilet walls, because the space outside the toilet would be taken up by the wash basin and mirror, while the space outside the bathroom was occupied by the dish drainer and sink.Hence the switches for the water heater and toilet / bathroom lights were sited under the roller shelf unit.
Microwave Oven Cabinet with Roller Door
The workmanship and finish of the Malaysian carpenters on the kitchen cabinets was surprisingly good, on par with designer kitchens displayed at posh showrooms in
Interior blends in aesthetically with the exterior:
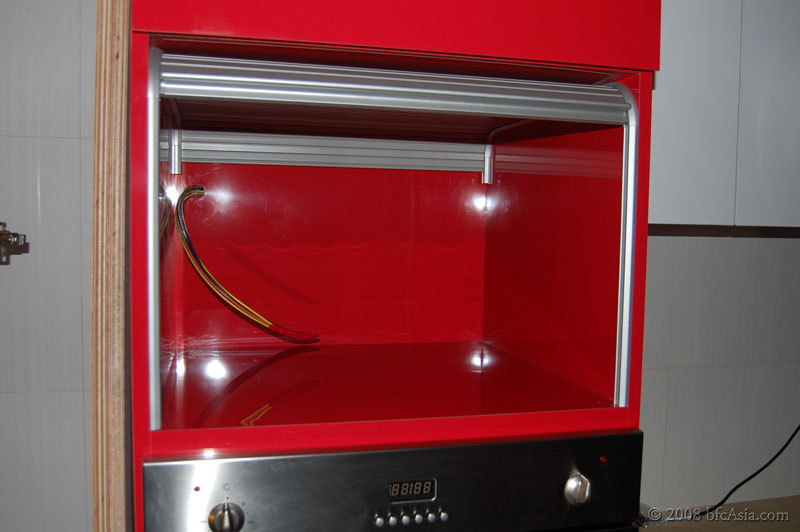
Where the Malaysians fell short of was in the area of foresight and meticulous attention to detail. In other words, the workmanship was excellent but not perfect.
For instance, after Koh had fixed the electrical switch for the microwave oven, I decided to place the oven into the cabinet to try the switch.
And we got stuck: we could slide in the microwave oven but could not plug in the microwave oven. The electrical plug was in the way. The carpenters had not made sufficient allowance for the oven's plug!
Koh gave me a clueless look. I thought long and hard - and came up with a solution: I asked Koh to re-install the single socket rotated 90 degrees, so that the plug would not get in the way of the oven. We were then able to slide the oven into the cabinet -- fortunately!
Tight allowance between socket and oven:
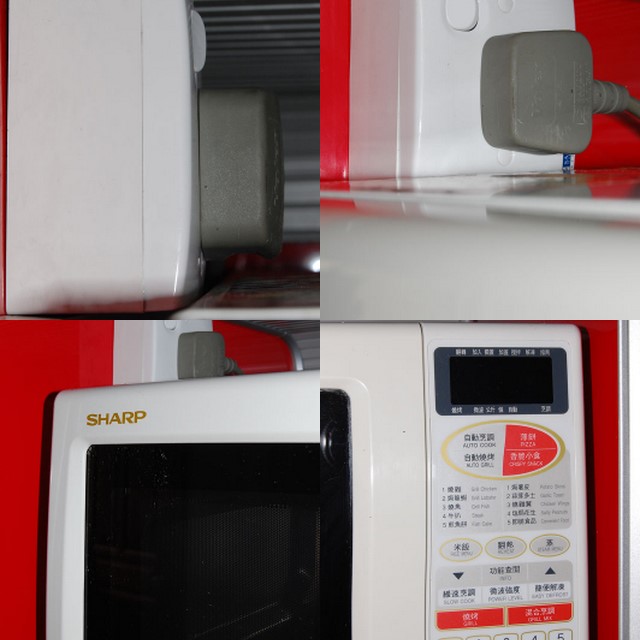
Possibly the ID or the carpenters had forgotten the roller door would take up space inside the cabinet. The height of the cabinet should have been raised by 1-inch to provide clearance for the socket+plug combination.
The oversight happened because mine was a non-standard requirement: I had asked the ID to fix a roller door on the microwave oven compartment. That way we could use
The roller door could remain open for easy access to the microwave oven, and closed if the compartment is used as a storage space.
Now, isn't that a neat dual function idea?
Workmanship Series
1 Good Workmanship
2 Workmanship: Dispute Resolution
3 Workmanship: Walls & Floor
4 Workmanship: Laminated Floor
5 Workmanship: Electrical Work
6 Workmanship: Air-Conditioner
7 Workmanship: Doors & Architrave
8 Workmanship: Gas Piping & Gas Dryer
9 Workmanship: Kitchen Works
10 Workmanship: Hide Ugly Pipes
11 Workmanship: Windows
12 Workmanship: Plumbing












0 comments:
Post a Comment
Hi, thanks for your comments. While I will strive to answer all your queries please be patient as I am overwhelmed at work.
Thanks for your understanding,
GreenCoal